Let’s find out how to make the attic a habitable space and how to best design the living area with distribution techniques and light optimization
How to recover an attic: the requirements for creating an attic
The space placed under the roof of a building is called attic and is designed with the aim of creating an air chamber that thermally insulates the top floor.
When this environment has dimensions and structural characteristics such as to be considered a independent compartmentthen it is used ceiling to deposit objects or hang out clothes.
Living space in the attic with Velux windows
To be able to define it habitable attic and therefore be able to call her atticmust have the minimum requirements related to dimensions, brightness, ventilation and minimum habitable height.
If it does not comply with the parameters dictated by regional laws, an inspection will have to be carried out renovation adequate, trying to get more light and air through abbaini, roof windows, skylights, terraces and the most modern solar tubes.
The height of the attic varies from a minimum space of 50 cm, said of under the eavesto a maximum of 3.50 m, defined ridge line of the coverage.
The part habitable will be the one that will have as its point of centreline the height of 2.70 meterswhile the remaining space must be closed with a plank and exploited as much as possible with built wardrobes and drawers tailor-made.
Modern attic ideas: how to illuminate them with natural light
The report aerilluminante correct (i.e. the ratio between the surface of the floor and that of the windows) aimed at guaranteeing luce e air exchange sufficient within the premises to accommodate people, is regulated by a national legislationthe Ministerial Decree of 5 July 1975, which establishes a Average Daylight Factor not less than 2% and one opening surface not less than 1/8 of the walkable surface.
Some regions have made changes to the national rules, providing for a different one minimum ceiling height or a different one air-lighting ratio.
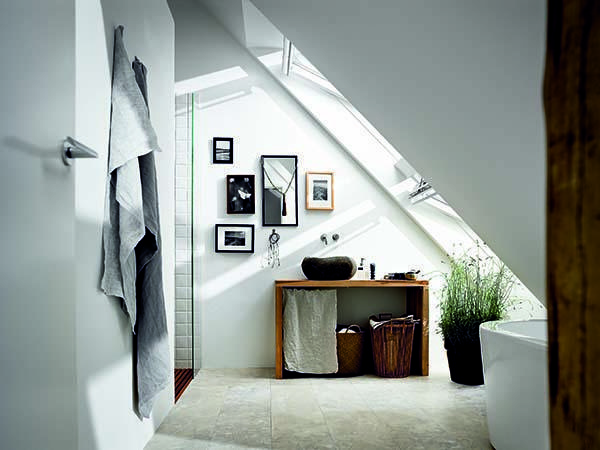 Roof windows for a marsard bathroom
Roof windows for a marsard bathroom
Beyond the minimum limits set by the law, for which we can speak of a non-habitable attic, it is always important to achieve a situation of visual comfort e energy saving which, according to scientific studies, can be obtained with a daylight factor of 5%.
To do a good job and maximize the natural light one must consider theorientation of the premises, the position of the aperture and theirs typology.
The location of vertical openings in a house with an attic
Knowing that the sun rises towards the east, passes through the south and sets towards the west, the vertical openings they will have to be positioned more a sud where it will be appropriate to place the living area: this way you will be able to enjoy natural light for a good part of the day.
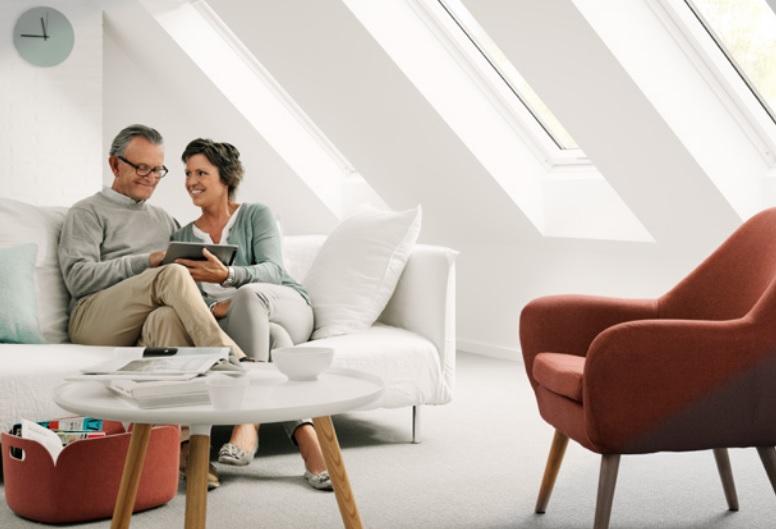 Habitable attic with Velux
Habitable attic with Velux
Choosing for one or the other type of opening also has its weight in determining the daylight factor. A vertical window o one bay window they will be less comfortable of a roof window, or skylightwhich will receive a greater quantity of light and will allow, thanks to the internal lining, its own better distribution in the environment.
However, these will need adequate equipment, especially in summer shading devicessuch as curtains and shutters.
Illuminate the attic with solar tubes/tunnels
I solar tubes (also called solar tunnels or solar skylights) are excellent solutions for making environments bright and welcoming natural and without waste of energy: thanks to a a captor which is positioned on the roof or on the roof slab, the tunnel collects the natural light and conveys it to the internal environments through a reflective duct.
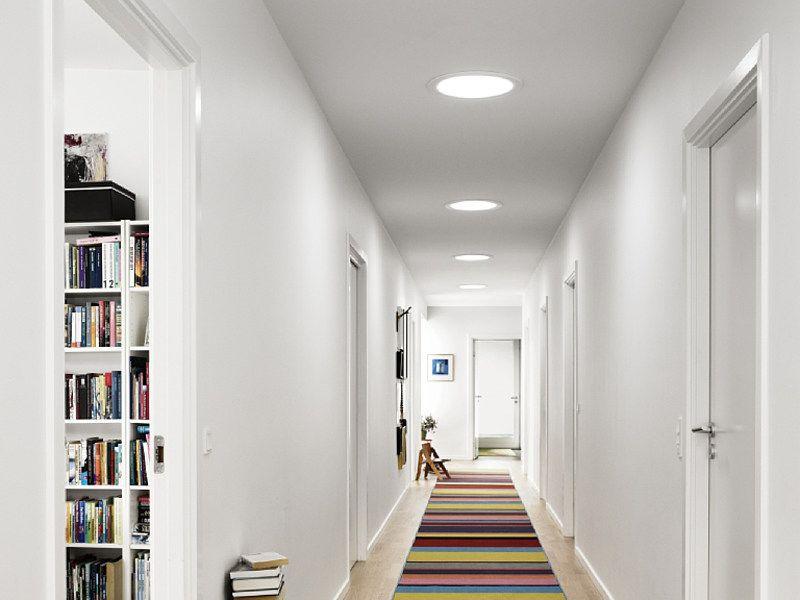 Habitable attic with Velux solar tunnel
Habitable attic with Velux solar tunnel
An excellent offer for this innovative technology comes from Veluxleader in window solutions for attic.
An additional one advantage of the roof openings is to be able to leave clear the walls which can thus be used for drawers, wardrobes or anything else.
Lo disadvantage it is instead that of the creation of condensationdue to the sudden change in temperature between inside and outside.
This phenomenon can be stopped with careful attention insulation.
Furthermore, the increased exposure to atmospheric agentsrequires perfect installation, dei quality materials and good maintenance.
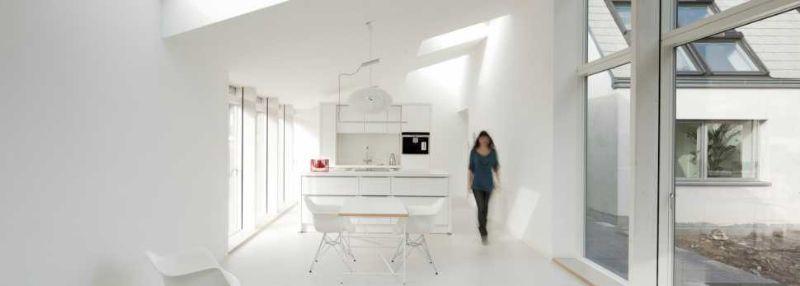 Habitable attic with Velux daylight visualizer windows
Habitable attic with Velux daylight visualizer windows
The roof windows in the attic projects they must be expertly placedfor not only functional but also aesthetic purposes, paying attention to designso that the environment is not burdened. Composition games different ones create the most suitable setting based on the style of the space in question.
For the purpose of a correct project natural lightingit is useful to use 3D programs that simulate real lighting conditions, such as Velux daylight visualizer.
Attic project: the living area of a habitable attic
Create one open spaceat least in the living area, is an excellent solution for a attic: this avoids fragmenting and diminishing a space already equipped with irregular and reduced heights.
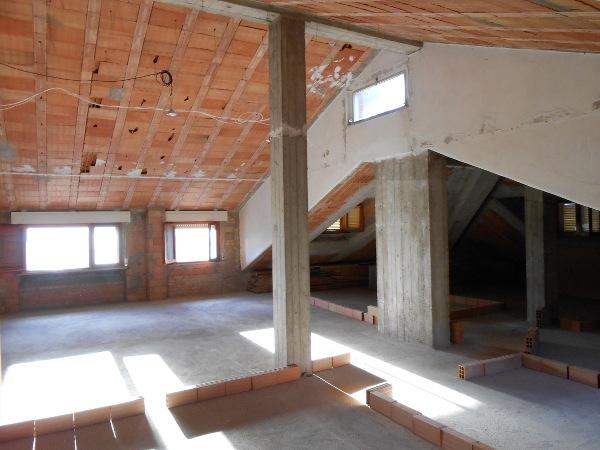 Current state of a habitable attic
Current state of a habitable attic
In the project of renovation proposed here, I took care of dividing all the space of a again habitable atticcreating a large living in the part of the attic with greater heights.
All’entrancesemi-screened without clear closures, I created a niche coat hanger where you can also place a shelf for the pocket emptier.
Immediately upon opening the door, a series of pendant lamp white, highlighted by the gray of the front wall which acts as a background, accompany the people inside the attic.
The Kitchen on sight it is one with the dining room, but has a small area snack where to have quick meals. The space continues in an open and linear way towards the relax zone in which a comfortable Sofa and one armchair allow you to enjoy the welcoming atmosphere of camino and a fully equipped TV area.
Project for the attic – Chiara Bellini
Il living he was gifted with vertical openings to which I have affixed wooden windows e curtains with light colors but not much filtersto allow comfortable viewing of TV even during the day.
The only closed environment is the dismissalwhich it was isolated very much linear in a space that was created between small articulations of the existing wallsresulting almost a continuation of the kitchen.
 Create an attic: view of the kitchen area and pantry
Create an attic: view of the kitchen area and pantry
Il bianco di muri and porta ei light colors and give them warm shades of flooring and fabrics, allow you to visually enlarge the space, creating a soft and welcoming. Inserts in glass block allow it to pass luce even in poorly lit areas, such as the entrance.
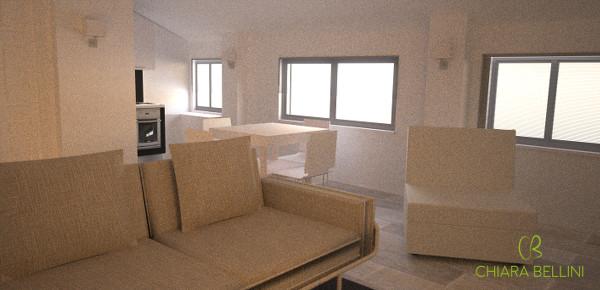 Living area project in habitable attic
Living area project in habitable attic
The pendant lamps are arranged at the highest point of the attic; in the less raised areas, I opted instead for spotlights recessed or track-mounted alternating with applique and to lamps support.
In the living area of one home a little one should never be missing service bathroom and an area dedicated to washing items cloths and the containment of products for cleaningenvironments generally defined as service rooms.
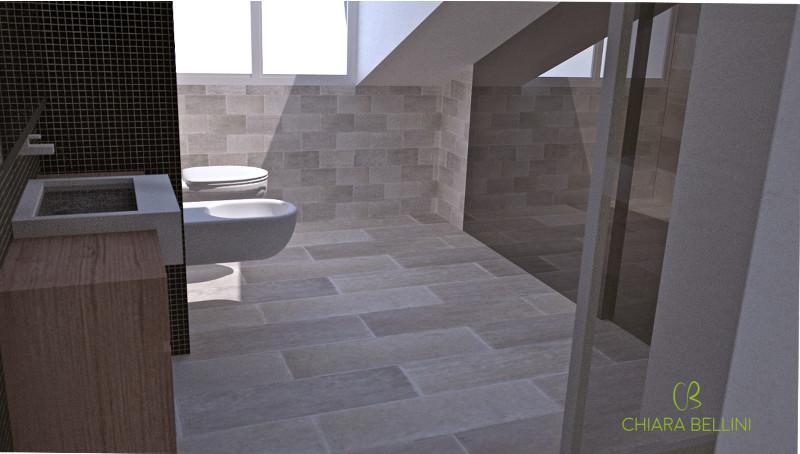 Bathroom in a habitable attic
Bathroom in a habitable attic
In the case in question, both at the client’s request and for plant engineering reasons, I chose to create a large bathroom complete with bidet and shower, inside which I placed a laundry compartment to make functional use of even the lowest part of the bathroom. attic through drawers and cupboards.
The choice to close the laundry room with mirrored windows allows you to have a guest bathroom that is always tidy. The hallway that separates the living area from the sleeping area thus also has the function of acting as anteroomfundamental in a living open space.
End of article
THE EDITORIAL TEAM RECOMMENDS
IVELUX designers they offer theirs for free support for the phase of design and installation on site, simply request a simple quote, in order to receive support in the study of natural light, with customized solutions, details constructive and the predisposition of the opening to make the attic environment as liveable as possible.
Having an attic and transforming it into an attic has become easy, just rely on industry experts like VELUX.
VELUX Italia is currently present on the entire Italian territorythanks to a widespread network of over 2,000 retailers. Each VELUX window is equipped with a plate with a code that identifies the model.
Source: www.lavorincasa.it


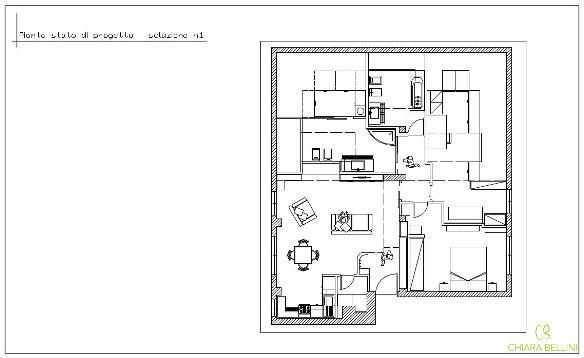 Project for the attic – Chiara Bellini
Project for the attic – Chiara Bellini