You can hide a pillar in the center of the living room or between the living room and the entrance, with wooden panels, plasterboard, glass, mirrors, containers and shelves.
How to hide a pillar in the living room
And pillar in the living room can be hidden with wooden panels, full-height safety glass, plasterboard structures, mirrors and useful storage units or shelves, guaranteeing aesthetics and functionality.
Integrating a pillar into the living room furniture – examples in plan, by Diotti.com
And pillar remained at the center of a living room with kitchenettecan also be associated with one snack with stools, becoming even equipped wall with TV screen for the living room.
Hiding a pillar in an open space with an irregular plan
Yes it can hide a pillar in reinforced concrete, in a living area open spacethrough multiple tailor-made furnishing solutions, depending on the available size and the geometry of the setting.
When renovating a property, it often happens that you have to demolish some partitionsespecially the dividing walls between the kitchen and living room, to obtain a unique environment in open space mode, more airy and bright.
Accordingly, they can stay some load-bearing pillars structural (which absolutely cannot be demolished for obvious reasons of stability), even in quite positions binding and unsightly, making it difficult to arrange the furniture.
Supporting pillar in the center of the living room – state of the places plan by Antonio Previato
The situation becomes more complicated if the layout of the setting has a irregular geometryas in the graph proposed here.
Open space with central pillar and oblique wall
This is the state plan of a living area open spaceof approximately 52 m2, where at least two structural constraints are evident: one oblique wall of 3.43 metres, built in a previous renovation, and a pillar reinforced concrete load-bearing structure, left in the middle of the environment.
The arrow at the bottom indicates the entrance to the house (with glass door), while a wide one French window (on the wall above in the plan) manages to provide optimal lighting and ventilation to the entire open space.
Create custom-made furnishings around a central pillar in the living room
And pillar in reinforced concrete in a open spacecan be hidden from custom-designed furnishing systems, which are functional as they face the living room, kitchen and dining area.
Hiding a pillar in the living room with custom-made furniture – Antonio Previato Designer
The linear kitchen on the oblique wall and the table rectangular, they are in a favorable well-lit and ventilated position thanks to the French windows overlooking the terrace.
To the area living room it is located on the right of the entrance to the house, useful wardrobes on the left wall, before the passage towards the sleeping area.
The central furnishing structure created to involve and conceal the load-bearing pillarappears to have a shape consistent with the geometry overall open space, allowing easy passages all around.
In the plan, furnishings can be recognized containers facing the living room, one floor snack trapezoidal island with high stools on the right side and an additional container volume under the top, facing the cooking wall.
Pillar hidden by a fitted wall between the living room and kitchen
And structural pillar in a living area open space it can be camouflaged by adopting wooden panels, full-height glass that lets light through and functional storage furniture.
Hiding a pillar in the living room – Designer Antonio Previato
And multilayer panel of wood (finished in a light shade) and a tempered glass of security, both full height, hide the pillar in concrete, as well as two containers low, with TV facing the living room.
The transparency of the stained glass window andporthole obtained in the panel, they help to let the air pass through luce natural from the French windows towards the living room and the entrance to the house.
On the right of the drawing, through the transparency of the glass partition, the snack with stools and conical diffuser suspensions, in the background a part of the linear kitchen.
Furnishings and panels in wood and glass to hide a pillar
Per hide the pillar in the center ofopen spacea multilayer wood panel, safety glass (with a thickness of at least 1.2 cm) and custom-designed containers were adopted.
Customized furniture scheme, to hide a pillar in the living room – Antonio Previato
Due containers low (approximately H. 20 and 40 cm respectively) face the living room, the trapezoidal top is fixed to the pillar and rests on a snack container (the latter 33 cm deep) and on a structural backrest.
How to cover a concrete pillar between the living room and entrance
And structural pillarleft over from the demolition of partitions between living room and entrancecan be hidden with custom-made furniture in plasterboard, glass or mirrors, which can have different functions.
Pillar integrated into plasterboard furniture, between entrance and living room – Antonio Previato
This is the case of the graph in the plan, concerning a different context housing, in which a reinforced concrete pillar (in red on the map), between the entrance to the house and the living room with kitchenette.
Hide a pillar with drywall and mirrors
And concrete pillar between living room and entrance it can be incorporated into a plasterboard and mirror structure, thus taking on the role of a decorative element, but also as a partial separation compared to the area Kitchen.
Décor structure to incorporate a pillar between the entrance and the living room – Antonio Previato
The plasterboard structure it can take on various geometries, offering support surfaces for designer objects, but also for other objects containing volumeif you prepare doors with push-pull opening and internal shelves.
Pillar covered in plasterboard with wine cellar, between living room and kitchen
Per hide the pillar structural, the structure in plasterboard can even include a wine shop and a mini bar, facing the kitchen.
Plasterboard furniture with wine cabinet around a pillar in the living room – Antonio Previato
And mirrored panel it can cover part of the side facing the living room, also creating an optical effect of spatial expansion.
A centerpiece cabinet to incorporate a pillar in the attic
And pillar in reinforced concrete remained to the center of a living room in the atticit can be wrapped in a custom-made full-height piece of furniture, with open shelves and closed compartments.
Center cabinet around a pillar in the attic – CarPes carpentry
The example in the photo, taken from CarPes carpentry shows a slightly asymmetrical furniture, which camouflages the pillar in the center of the room very well.
Cabinet of drawers that incorporates the pillar in the center of the room – CarPes carpentry
The detail in the photo highlights the finishes of the chest of drawers basal, which offers optimal capacity, also acting as an informal one five.
How to integrate a pillar into the furnishing of a corner living room
And pillar load-bearing can be integrated successfully in a sitting areaperhaps aggregating profits shelvesplaced on the back of a sofa.
Pillar integrated into the furniture tailored for a living room corner – Diotti.com
Obviously you can anyway enhance the pillar in various ways, with mirrors or decorative wallpaper, or simply painted, in a matching or contrasting nuance, compared to the colors of the sofas.
Concrete pillar inserted into the living room furniture – Diotti.com
Total white can be a very elegant effect, as in the photo, taken from Diotti.comwhere the all-white pillar seems to be one with the sofas arranged in the corner and the false ceiling, demarcating the spatial limit of the lounge corner.
The solutions exposed in the article are only partial and synthetic examples of the many possible solutions that can be developed to obtain proportionate and functional environments, based on contexts and needs.
Through the exclusive service online home design it is possible to obtain the sending of architectural drawings created on the drawing board, with all the details of the divisions of the spaces and related furnishings, designed to measure.
Source: www.lavorincasa.it


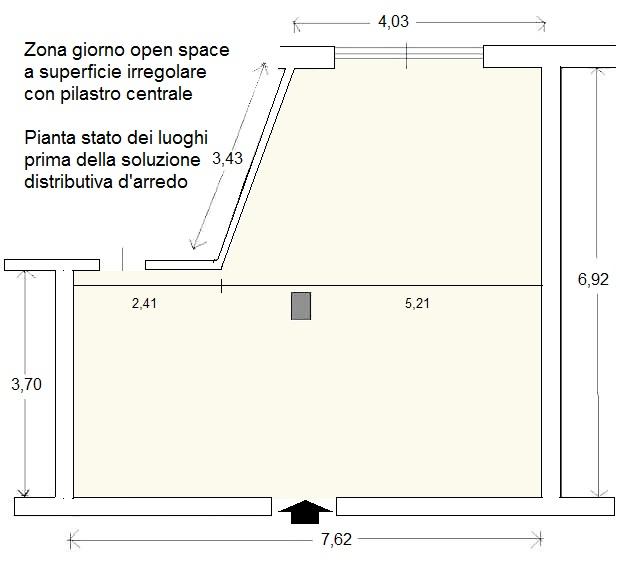 Supporting pillar in the center of the living room – state of the places plan by Antonio Previato
Supporting pillar in the center of the living room – state of the places plan by Antonio Previato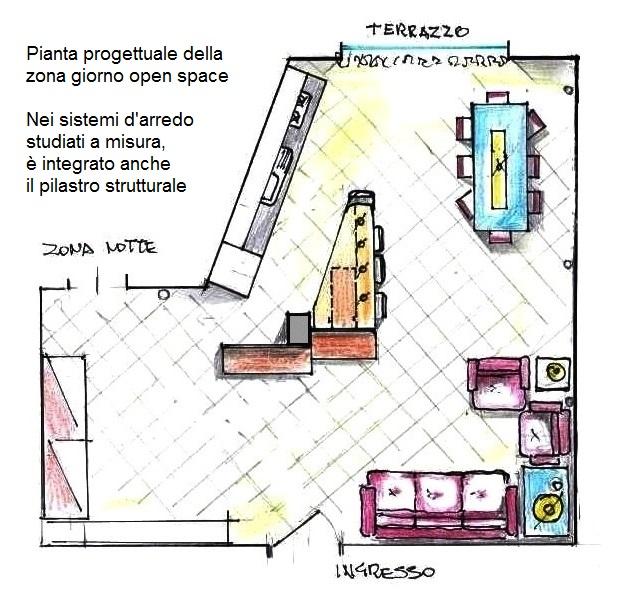 Hiding a pillar in the living room with custom-made furniture – Antonio Previato Designer
Hiding a pillar in the living room with custom-made furniture – Antonio Previato Designer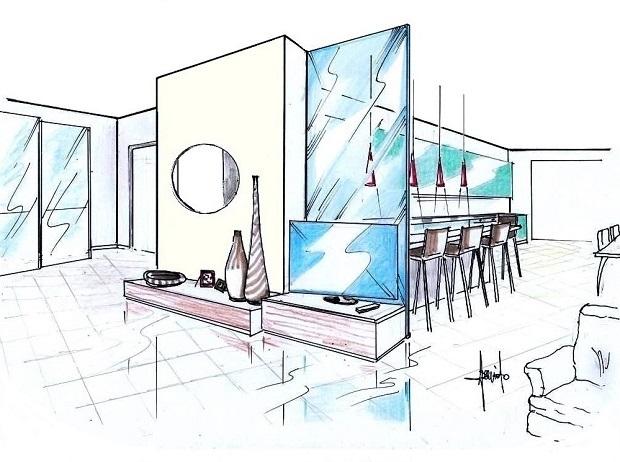 Hiding a pillar in the living room – Designer Antonio Previato
Hiding a pillar in the living room – Designer Antonio Previato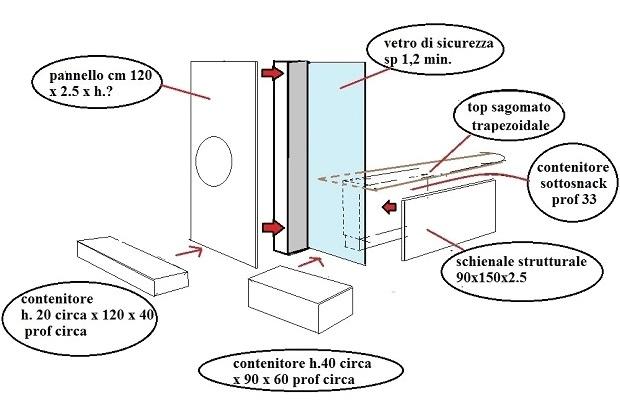 Customized furniture scheme, to hide a pillar in the living room – Antonio Previato
Customized furniture scheme, to hide a pillar in the living room – Antonio Previato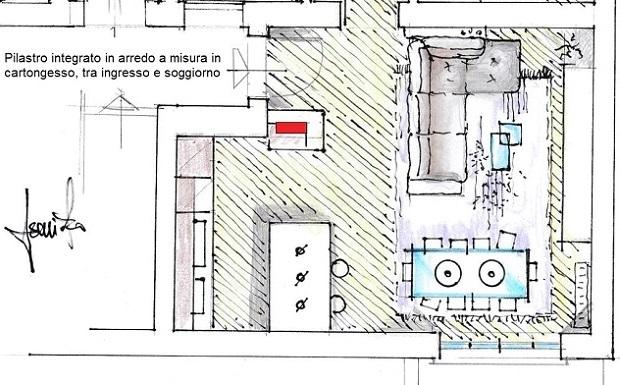 Pillar integrated into plasterboard furniture, between entrance and living room – Antonio Previato
Pillar integrated into plasterboard furniture, between entrance and living room – Antonio Previato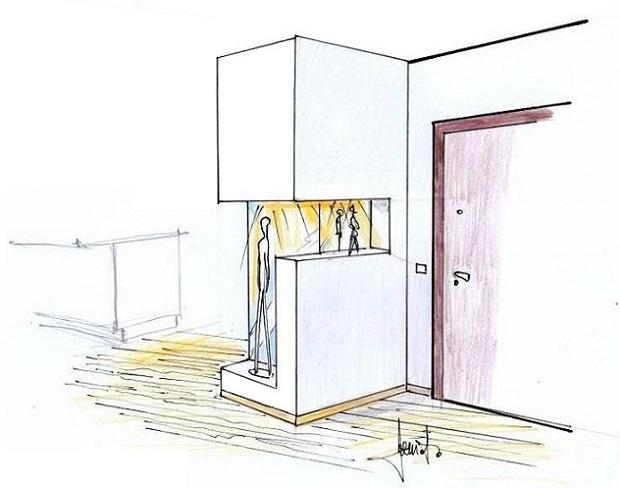 Décor structure to incorporate a pillar between the entrance and the living room – Antonio Previato
Décor structure to incorporate a pillar between the entrance and the living room – Antonio Previato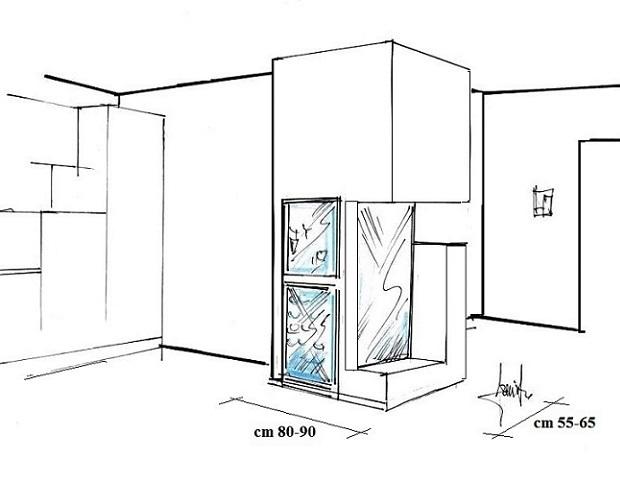 Plasterboard furniture with wine cabinet around a pillar in the living room – Antonio Previato
Plasterboard furniture with wine cabinet around a pillar in the living room – Antonio Previato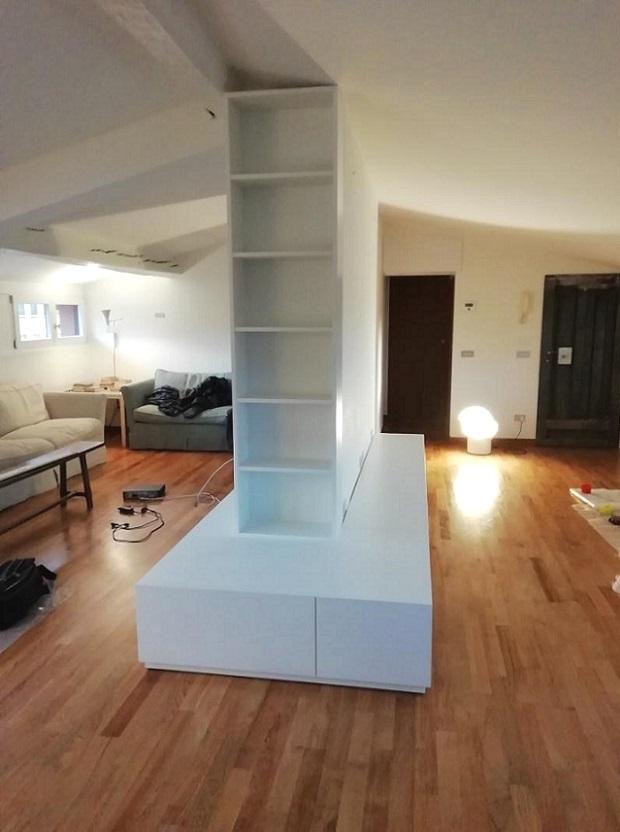 Center cabinet around a pillar in the attic – CarPes carpentry
Center cabinet around a pillar in the attic – CarPes carpentry 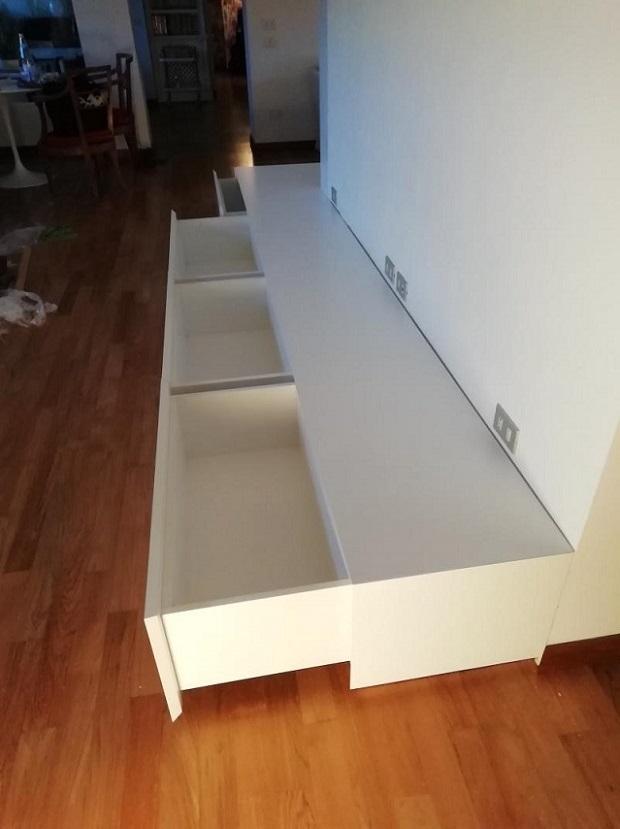 Cabinet of drawers that incorporates the pillar in the center of the room – CarPes carpentry
Cabinet of drawers that incorporates the pillar in the center of the room – CarPes carpentry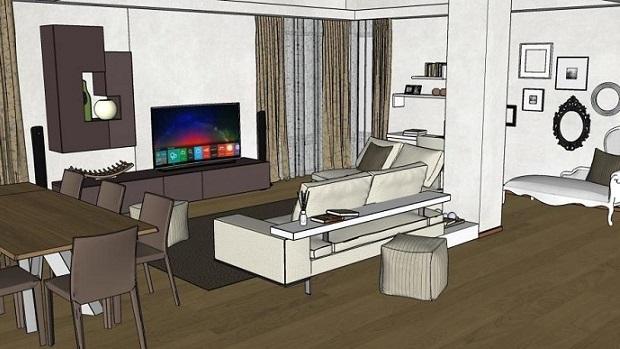 Pillar integrated into the furniture tailored for a living room corner – Diotti.com
Pillar integrated into the furniture tailored for a living room corner – Diotti.com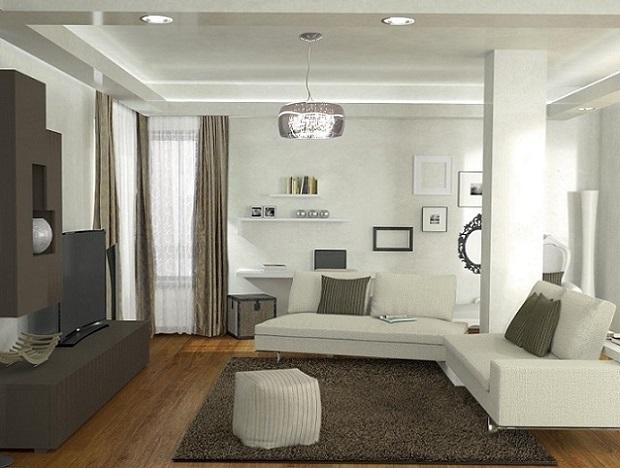 Concrete pillar inserted into the living room furniture – Diotti.com
Concrete pillar inserted into the living room furniture – Diotti.com