To separate the kitchen and living room, sliding or folding glass doors make the open space functional by letting light pass between the rooms.
Separate kitchen and living room with sliding glass doors
Per divide kitchen and living roomthey are ideal sliding glass doors on a full-height track, with sliding glass that disappears into the walls or glass folding doors, to limit the spread of odors and noise from the kitchen, while allowing light to pass through.
Sliding glass door to divide the kitchen from the living room – HenryGlass
Sliding glass doors serve to dynamically separate the kitchen and living room in the context of a open spacewhile still leaving the feeling of a large, open and airy space, without rigid walls dividing in masonry.
Divide the kitchen from the living room with sliding glass panels
A sliding glass door It is a simple but effective solution to divide the Kitchen from the living room; a typical example could be a open space like the one proposed in the plan graph, where a sliding glass wall dynamically separates the kitchen from the living room, allowing natural light to filter throughout the living area.
This is the ground floor of a two-storey house: the arrow at the bottom of the graph indicates access to the house, through a glass doorcommunicating with the garden.
Sliding glass partitions between kitchen and living room – plan project by Antonio Previato
The U kitchen presents a counter snack with stools, washing area under window and cooking area with large hood, visible on the wall high up in the plan.
It was thought to separate the kitchen from the living room, adopting 3 glass panels at full height, sliding on a three-way track, fixed to the ceiling.
The 3 dividing windows are sliding disappearinginside two thin walls, which can be made in plasterboard or even in wood.
Kitchen separation with sliding glass doors
When it is not possible to slide the glass partitions inside a wall (whether it is a brick wall or a wall created from plasterboard or other materials), a different solution can be adopted, such as the one in the following photo, taken from Covea Glass.
Sliding glass doors to separate the kitchen – Covea Vetri
Il ceiling track allows the scrolling of the glass panelswhich can be grouped together in a packagewith a truly minimal footprint.
This kitchen features wall columns and a long worktop, with the sink and hob positioned under the window and peninsula. snack with stools, near the sliding glass windows.
Divide a corner kitchen from the living room with a sliding glass wall
A sliding glass door between a corner kitchen and the living room allows you to separate but connect the functional areas, without losing the brightness and without interrupting the continuity of the setting open space.
A further example is given by the following plan project, concerning a different context: it is a house on two levels, with a living area on the ground floor and a sleeping area on the first floor.
The plan graph frames a part of the living area, to highlight the sliding glass partitioninterposed between the Kitchen and the salone.
Sliding glass door between kitchen and living room – Designer Antonio Previato
The corner kitchen It also allows the arrangement of a nice dining table extendable, and can be moved around the lounge when needed, to accommodate a larger number of guests.
In fact, the curved sofa bean-shaped is freely movableespecially when space is needed to place a long table.
The sliding glass door is made up of 3 glass panelswhich flow between two partitions in plasterboardmade on the side of the fridge freezer column.
Lo scrolling glass panels allow for FILES opening and closing (which can also be partial), depending on needs.
Create a sliding glass partition between the kitchen and the living room
A sliding glass wall It is ideal for separating the kitchen from the living room, allowing a smooth passage of luce through the transparent windows between one room and another.
The following drawing represents the perspective view of the open space in which the corner kitchen with dining table (just described in the plan) is separated from the living room by the 3 sliding glass panels.
Sliding glass doors to separate kitchen and living room – Designer Antonio Previato
It is identifiable narrow plasterboard wall in which the 3 full-height glass panels slide.
In the foreground, the corner living roommade with modular units, transformable into a chaise longue or pouf, with equipped wall and TV screen, placed in front of the sofa.
Glass partition between kitchen and living room – made by HenryGlass
In the photo, taken from HenryGlassa real one sliding glass wall transparent, elegant and clean, it separates the kitchen from the rest of the living area.
The glass partition It is almost imperceptible to the eye, but certainly useful from a functional point of view, to limit the spread of cooking smells towards the living room.
L’LED lightingboth on this side and on the other side of the dividing glass, highlights the material surfaces present in the setting.
Alternative ideas to separate the kitchen from the living room with retractable glass doors
The sliding glass doors dividing walls between the kitchen and the living room, they can also be simply delimited by a chassis (therefore not necessarily at full height up to the ceiling), with a sliding system of the glass doors, within the two sides of the wall.
This is the case illustrated in the following drawing, depicting another living context, where a small corner kitchen is separated from the living room, through a glass portal with 2 glass doors, disappearing sliding doors in the side walls.
Kitchen separation with sliding glass doors – Antonio Previato Designer
The small kitchen appears complete with every comfort, with all appliances and optimal storage space, despite occupying an objectively limited volume.
The sliding glass doors They offer an elegant and dynamic separation of the kitchen from the living room, also creating a visual effect of depth of space and an increase in brightness.
In the background, through the sliding glass doors, you can see part of the living room, where a glass panel distinguishes the space scalacompared to the equipped wall, confirming the spatial fluidity conferred by the transparency of the glass.
The solutions presented in the article are only partial and synthetic examples of the many possible design solutions that can be studied to divide and furnish the spaces of the house, based on the contexts and needs.
Through the service online home design you can get personalized advice, by sending furnished floor plans and 3D drawings, so as to make the rooms and paths between the distinct but related living areas beautiful and functional.
Sliding glass doors with a particular design or variable transparency
The disappearing sliding glass doorscan be delimited by a large frame, as in the following example in the photo, where they separate the volume of a kitchen, in the context of an attic apartment.
Sliding Glass Doors for Kitchen – HenryGlass
In this case, the glass from the sliding doors is enriched by a decoration sandblasted linear and clean, with vertical metal handles, for easy and safe sliding of the windows.
In other design contexts, where a greater degree of privacy is required between the kitchen and the living room, sliding doors can also be provided. glass special layered, a variable transparency.
In practice, with a simple switchthe glass of the sliding dividing doors can easily be transformed intofrom transparent to opaque and vice versa, depending on the needs of the moment.
Kitchen corner separation with sliding glass door – Soho Rimadesio
In the photo above, the sliding glass doors of the collection Soho Of Rimadesio They are distinguished by the design refined, with references to the furnishing style of traditional Japanese homes.
Brought back to a contemporary context, the design of the sliding glass doors with elements horizontal e verticals (in aluminum with various finishes) expresses a sophisticated taste with great scenic effect.
Source: www.lavorincasa.it


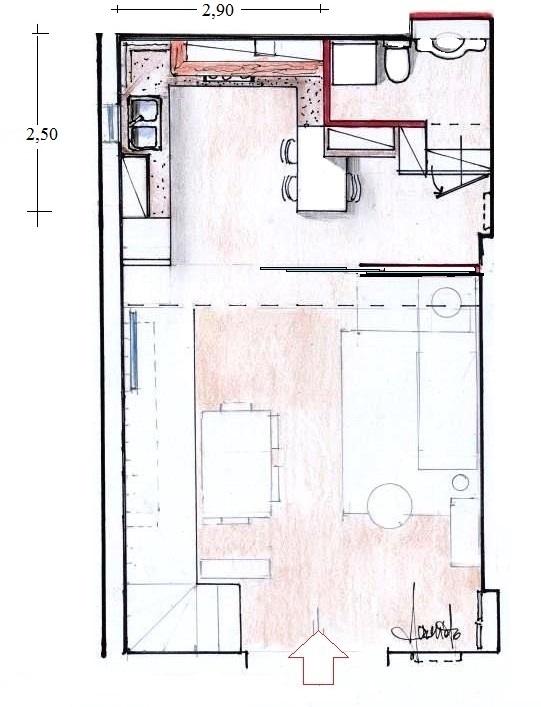 Sliding glass partitions between kitchen and living room – plan project by Antonio Previato
Sliding glass partitions between kitchen and living room – plan project by Antonio Previato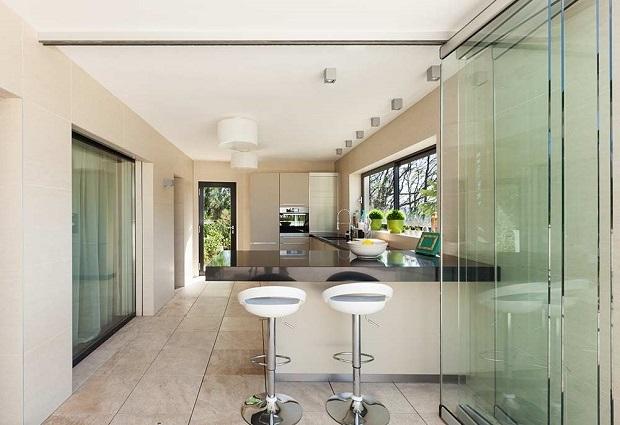 Sliding glass doors to separate the kitchen – Covea Vetri
Sliding glass doors to separate the kitchen – Covea Vetri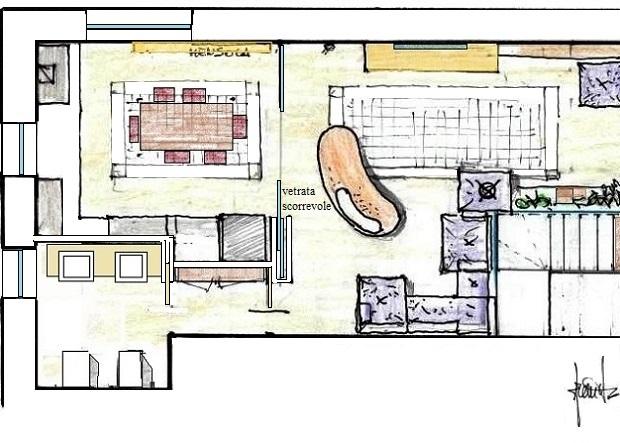 Sliding glass door between kitchen and living room – Designer Antonio Previato
Sliding glass door between kitchen and living room – Designer Antonio Previato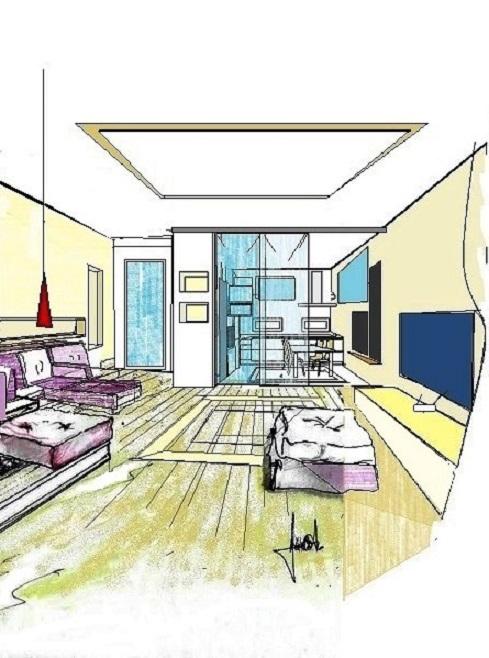 Sliding glass doors to separate kitchen and living room – Designer Antonio Previato
Sliding glass doors to separate kitchen and living room – Designer Antonio Previato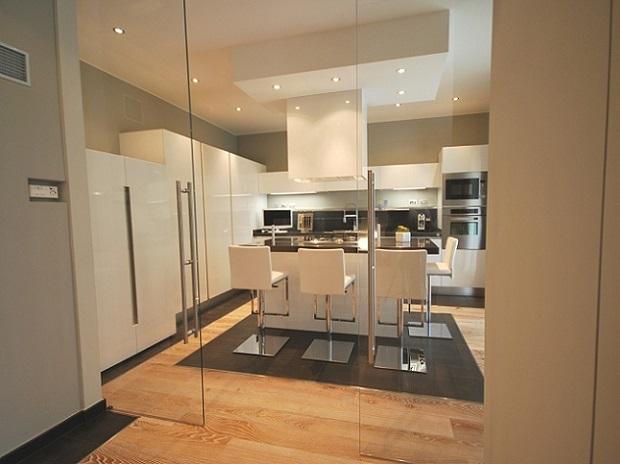 Glass partition between kitchen and living room – made by HenryGlass
Glass partition between kitchen and living room – made by HenryGlass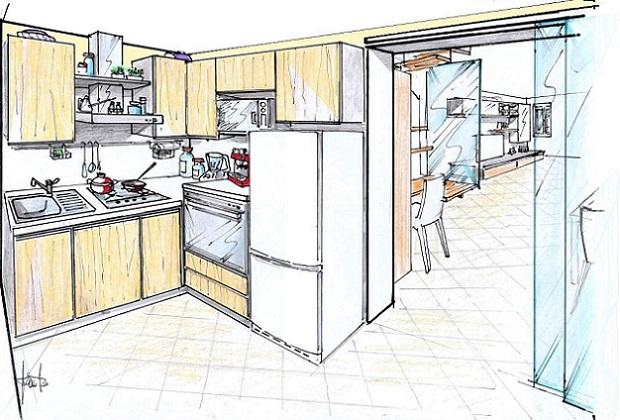 Kitchen separation with sliding glass doors – Antonio Previato Designer
Kitchen separation with sliding glass doors – Antonio Previato Designer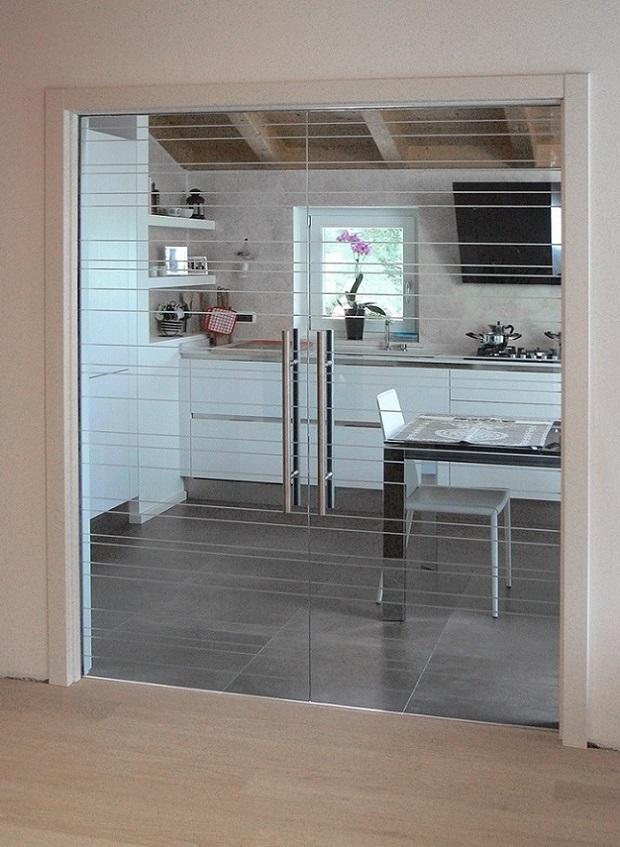 Sliding Glass Doors for Kitchen – HenryGlass
Sliding Glass Doors for Kitchen – HenryGlass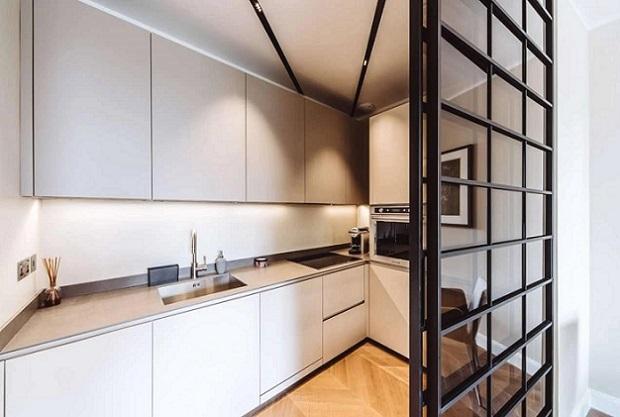 Kitchen corner separation with sliding glass door – Soho Rimadesio
Kitchen corner separation with sliding glass door – Soho Rimadesio