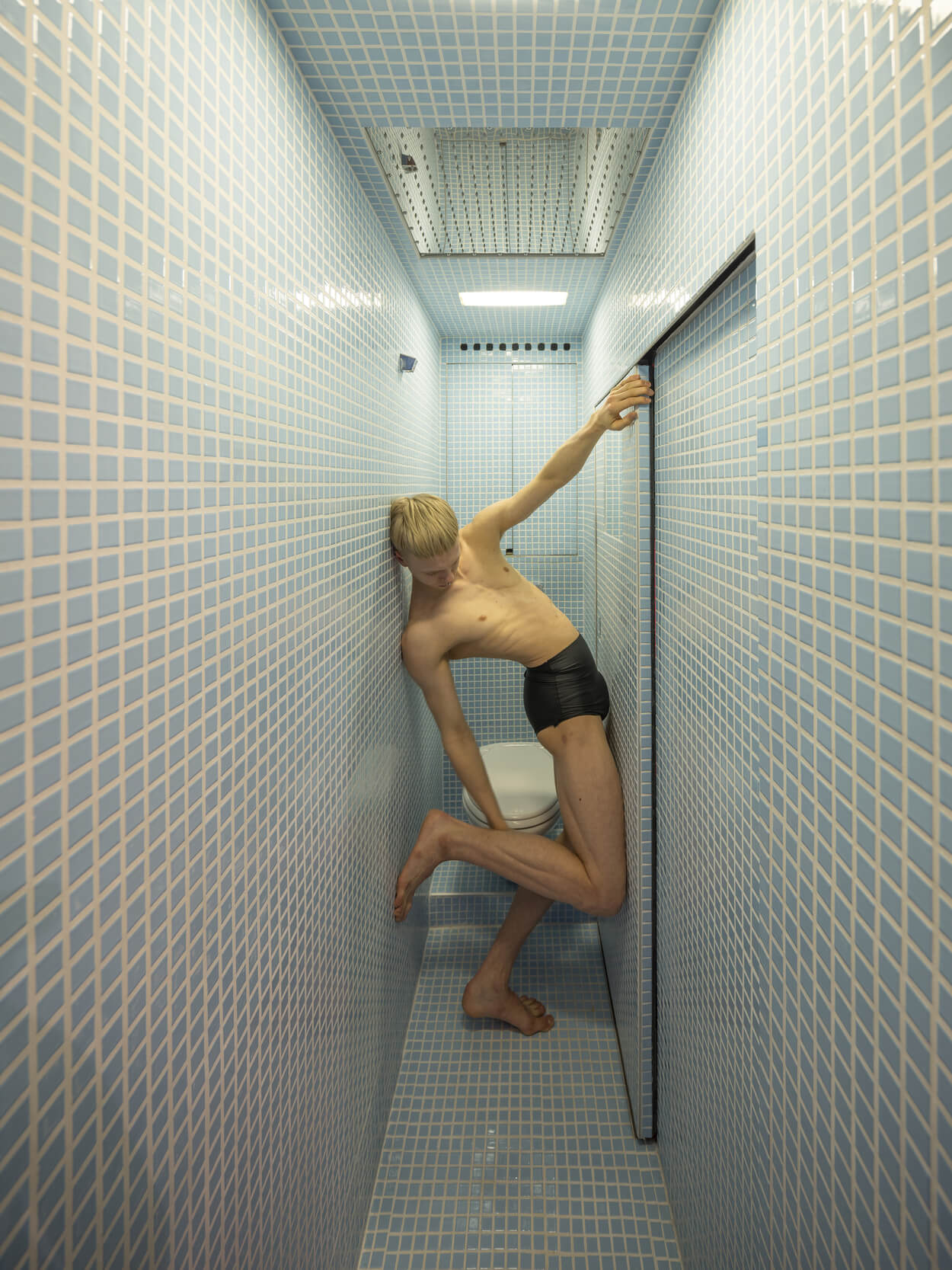A mini apartment of 6.89 square meterswith all the functions of a four-room apartmentIt happens to Rotterdamon the top floor of a 1950s building. The former warehouse-attic purchased and converted into a hyper-compact love nest by Beatriz and Bernd, architects of STAR strategies + architecture and BOARD (Bureau of Architecture, Research, and Design)is a sort of miniature design manifesto. It is a micro dwelling with an experimental charactera meticulous work that aims at the maximum rational use of space, but without giving up any comfort. Christened ‘Cabanon’, like the famous compact house of Le Corbusier on the French Riviera, embodies the philosophy of the owners who see voluntary reduction as a moment of personal growth. «We have never associated reduction with the concept of austerity. The Cabanon is a luxurious little thingan “Epicurean reduction”» underlines the couple.
The dimensions of the space are nothing short of challenging: 1.97×3 by 6×3 meters high, with a large 6 square meter window overlooking the city. The interior is organized into four spaces that are extraordinarily different in terms of finishes, colors and dimensions.: a 3-meter high living room with kitchen, a “high” bedroom, a toilet and a bathroom-wellness area with hydromassage and sauna.
“The rooms are sized according to the minimum height and width actually needed to perform their functions. For example, the height of the spa is 1.80 meters, but the height of the room dedicated to rest is 1.14 meters.” In addition to a scientific work on human heights and dimensions – to quote Le Corbusier again, one could say that Beatriz and Bernd were human Modulors – the spaces were created around specific furnishings: the bathroom based on the length of the tub, the kitchen based on the depth of the fridge, the room based on the mattress chosen. «We avoided the need for personalized objects. The Cabanon adapts to standard, industrially produced furnishings and accessories».


OEach functional area is identified by a different shade: the kitchen-living room is salmon pink, the bedroom is mint green, the toilet is entirely covered in blue mosaic, the spa area is more elegant with stone-effect cladding.
Surprisingly functional, the Cabanon could contribute to the optimization of accommodation and costs, “but — the designers argue — does not in any way support the reduction of square footage as the only strategy for achieving affordable housingnor does it pretend to become the ‘house of the future’. However, we can extrapolate some of its strategies to make the current production of housing better and cheaper, such as the ‘maximization’ of the possibilities of a space, the modulation of heights to overlap some functions and the detachment from possession and consumerism, so as to be less inclined to buy and accumulate useless objects that clutter our homes (and our minds)”. Obviously, it must be taken into account that the accommodation does not follow the regulations on living spaces, although recently revised in Italy by the decree save the house.
Living ©ALL RIGHTS RESERVED
La newsletter di Living: styles and trends for your home
Source: living.corriere.it


