The hob can be positioned on the wall, on an island or peninsula in the kitchen, leaving a worktop space between the cooking area and the washing area.
What is the best position of the hob in the kitchen
Il hob can be placed at wallits a’isola o peninsulaclose to sinkbut with a worktop space between the cooking area and the washing area, to speed up operations in the kitchen.
Kitchen layout with hob positioned on the island – Antonio Previato
In practice, it is preferable to install the hob in line or in any case close enough to the sinkbut separated by a portion of top which will allow you to prepare food.
36e8 Marble Xglass Lago kitchen hob
When positioning the hob, the triangle of functions: the cooking, washing and food storage areas must be positioned between them so that they can be easily reached a few steps and opening movements arm.
Position of the hob along a kitchen wall
Place the hob long one wall of the kitchen, however, remains the most traditionally adopted solution, also proving simple to create in many types of kitchen compositions.
Generally, we tend to arrange the wall hobespecially for reasons of spacedespite being a suitable solution for both small and large environments, ideal for open kitchens on the living room.
When the kitchen is resolved into a single linear block, the cooking area – consisting of the stove + hood pair – is necessarily placed against the separate wall, so as to have a part of the top free, or next to the washing area.
Advantages of the wall hob
Compared to the cooking area on an island or peninsula, the wall hob facilitates the preparation ofplant engineeringeven when you want to change the position of the furniture or replace the hob, switching, for example, from gas to induction.
Hob positioned on the wall, in the kitchen with counter – Antonio Previato
In the plan graph, the cooking area is placed on the wallin the context of a U kitchenwith terminal peninsula table.
Large surfaces of work are interspersed between 3 stations main ones – hob, sink and fridge – which however remain related to each other right distancesallowing speed and at the same time comfort in the movements of use.
Wall hob, in the Gamma – Arclinea corner kitchen composition
In the photo, an example of corner kitchenfrom the Gamma collection by Arclineawhere between the hob and the washing area there is adequate worktop space, with the equipped columns, fridge and oven, on the other wall, ensuring dynamic use.
Hob near the sink, in the U-shaped kitchen with snacks – Antonio Previato Designer
In the plan graph, another case in which it was preferred to place hob and sink Enough neighbors between them, while still leaving adequate space between them topin the context of a small but super-equipped, U-shaped kitchen with snack top.
Wall hob – marble kitchen 36e8 Marble Xglassor Lago
In the detail in the photo, taken from LAGOthe beauty of the marble top on which the wall hob is built, demonstrating that, even in the usual but practical wall placement, a design with a strong aesthetic impact can be obtained.
Wall hob, even in a kitchen with peninsula
Il hob place on the wall However, it can be more convenient even in those situations where one is provided in the kitchen peninsulabut you prefer to use it as a work surface, lunch table or as a snack counter.
Hob positioned along a kitchen wall – Antonio Previato
In the plan diagram, an example of a kitchen composition with a snack counter, where the hob is placed along the wallnear the sink.
Wall hob – kitchen with snacks Wildwood 36e8 Marble Xglassor Lago
Il hob can be positioned between sink and snackthus being in an ideal position for preparing dishes and enjoying them as soon as they are ready, comfortably seated on the high stools, placed next to the peninsula top.
How to place the hob on a peninsula in the kitchen
Il hob can be placed on the peninsula in the kitchen, especially if the peninsula is enough extendedto leave free space, to be used as a support surface, work surface or as a snack counter.
Built-in hob on peninsula in kitchen – plan drawing by Antonio Previato
Perfect for defining spaces, the operational peninsulain which the hob is built-in, offers many of the advantages of the island, but requires fewer interventions walls and systems.
Hob on kitchen peninsula in polished glass 36e8 Wood Xglass Lago
To ensure ergonomics while working, if the cooking area is placed over the counterl’area washing it should be on the side adjacent (therefore perpendicular), separated by a portion of the work surface.
Even in one small kitchenyou can place the hob its one peninsula.
Hob on peninsula in a small kitchen – Designer Antonio Previato
In the drawing, an example of round hob with three gas glass-ceramic burners, built into the top of one curved peninsulaat the right distance from the oval sink.
The cylindrical suspended hood in glass, it also acts as a lighting fixture on the cooking area of the peninsula, which is also practical as a snack top, as can be seen from the two stools.
When to place the hob on a kitchen island
The island in the kitchen can accommodate a large cooking area and also thewashing arealeaving ample space to use as a work surface, as in the following drawing.
Hob on kitchen island – project drawing by Antonio Previato
If space permits, it may even be possible to provide aanother islandto be used as a counter snackthus diversifying the functions in an optimal way.
Hob on kitchen island – Arclinea project
Super equipped, theisland with hob and sinkis the dream of those who have a true passion for cooking and love to share the moment of preparation.
L’island requires spacegenerally cannot be inserted into a traditional separate kitchen, unless a large kitchen area equipped with an almost level operating island is organised. professionalas in the following drawing.
Hob on kitchen island – Designer Antonio Previato
And’isola equipped with hob and sinkHowever, it can also be placed in a medium-sized living room and kitchen, and thus become the operational and convivial heart.
Hob on kitchen island Arclinea Italia Collection
Freedom of movement and the possibility of working with other people are the main characteristics of the cooking area on the island.
Island design with hob
The distance dell’isola compared to walls However, it requires careful planning, especially when, having to renovate the kitchen furniture, you want to change both the type of hob and its location.
Hob on large L-shaped kitchen island – 36e8 Metal Xglass by Lago
It is therefore necessary to decide the exact one first layout of the island in the environment, foreseeing the righteous free spaces all around, to be able to move easily and work comfortably on the hob built into the island.
To avoid major building work, one of the possible solutions is the construction of a platform in which to place the facilities (water, electricity and possibly gas) and a false ceilingfor the hood.
The solutions exposed in the article are only partial and synthetic examples of the many possible solutions that can be studied to functionally design the kitchen environment, based on contexts and needs.
Through the exclusive service online home design it is possible to obtain the sending of architectural drawings created on the drawing board, with all the details of the divisions of the spaces and related furnishings, designed to measure.
Source: www.lavorincasa.it


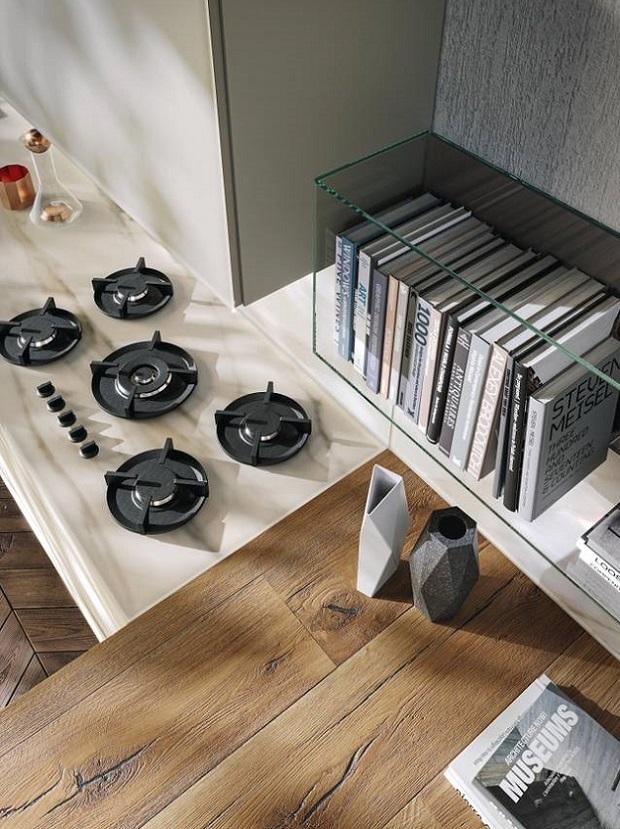 36e8 Marble Xglass Lago kitchen hob
36e8 Marble Xglass Lago kitchen hob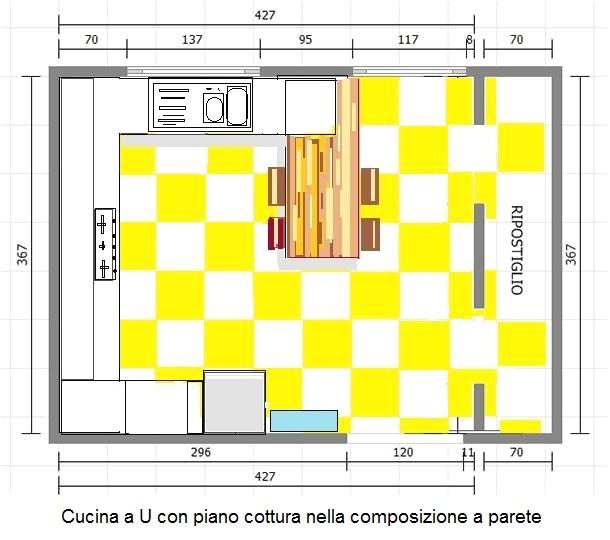 Hob positioned on the wall, in the kitchen with counter – Antonio Previato
Hob positioned on the wall, in the kitchen with counter – Antonio Previato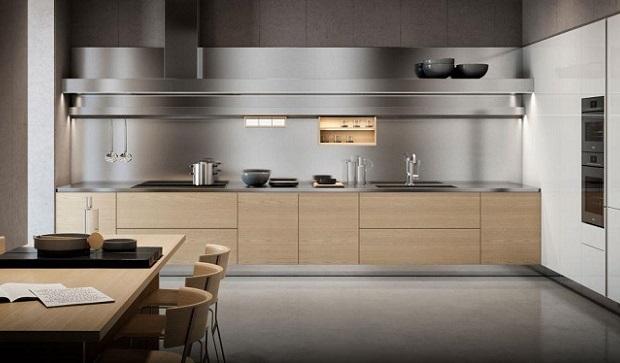 Wall hob, in the Gamma – Arclinea corner kitchen composition
Wall hob, in the Gamma – Arclinea corner kitchen composition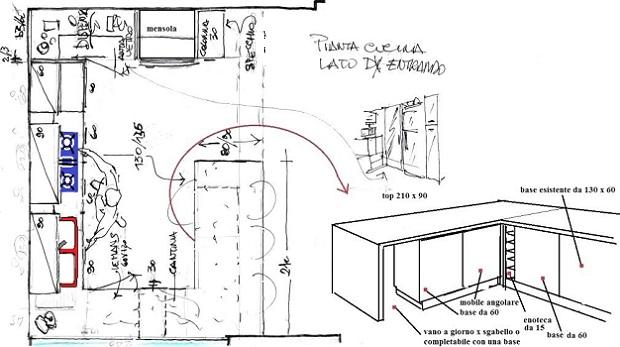 Hob near the sink, in the U-shaped kitchen with snacks – Antonio Previato Designer
Hob near the sink, in the U-shaped kitchen with snacks – Antonio Previato Designer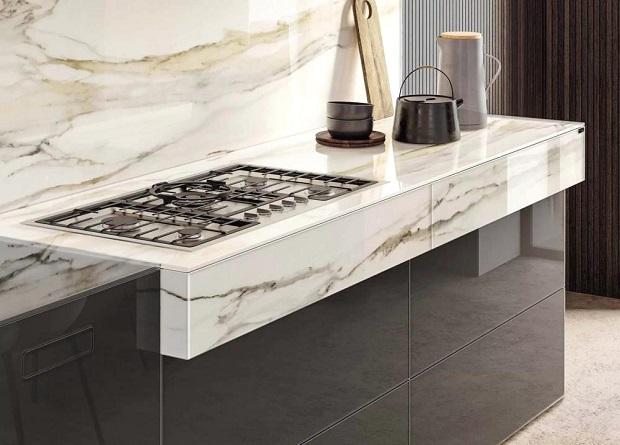 Wall hob – marble kitchen 36e8 Marble Xglassor Lago
Wall hob – marble kitchen 36e8 Marble Xglassor Lago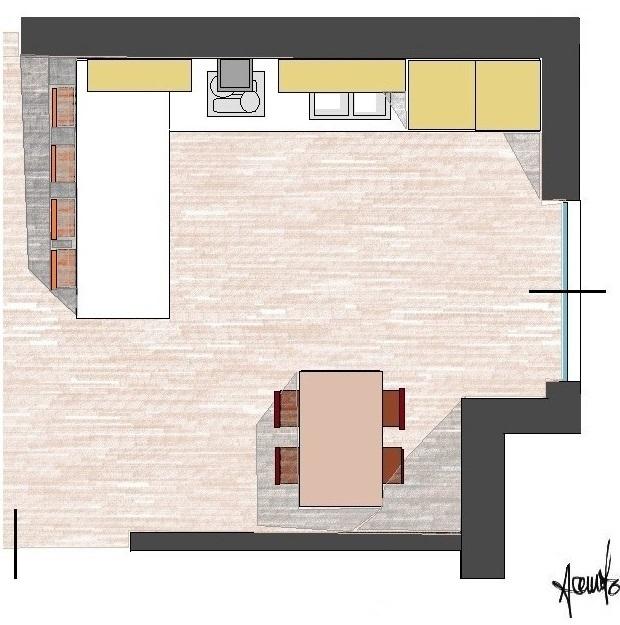 Hob positioned along a kitchen wall – Antonio Previato
Hob positioned along a kitchen wall – Antonio Previato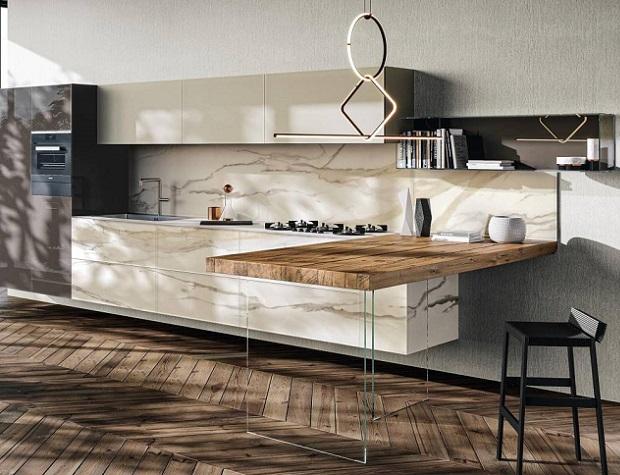 Wall hob – kitchen with snacks Wildwood 36e8 Marble Xglassor Lago
Wall hob – kitchen with snacks Wildwood 36e8 Marble Xglassor Lago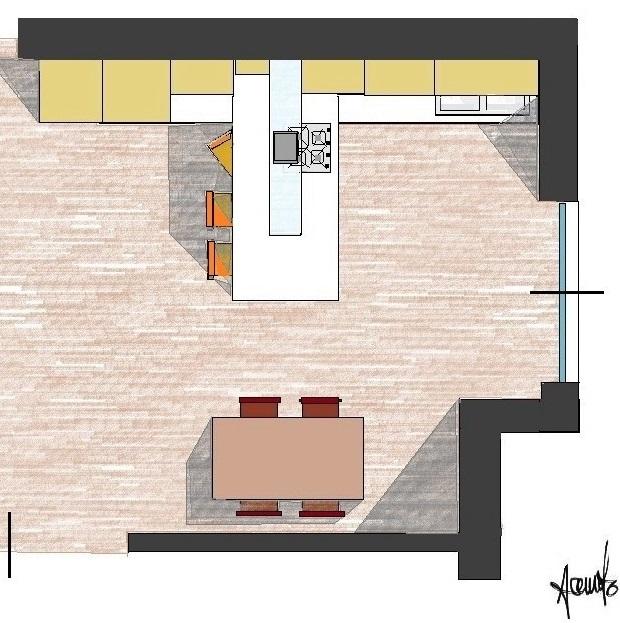 Built-in hob on peninsula in kitchen – plan drawing by Antonio Previato
Built-in hob on peninsula in kitchen – plan drawing by Antonio Previato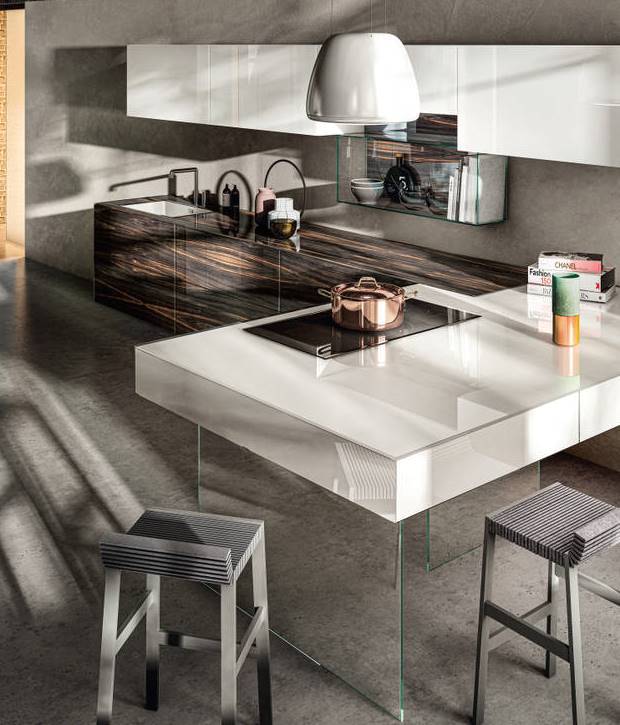 Hob on kitchen peninsula in polished glass 36e8 Wood Xglass Lago
Hob on kitchen peninsula in polished glass 36e8 Wood Xglass Lago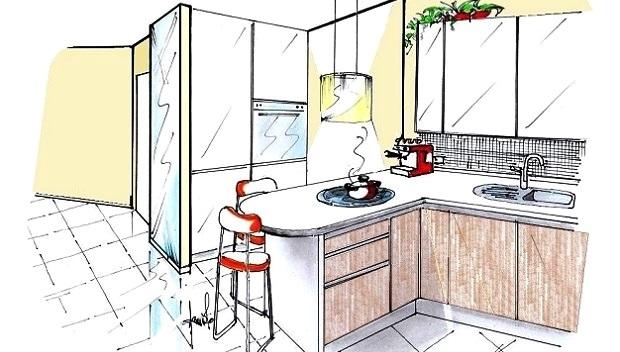 Hob on peninsula in a small kitchen – Designer Antonio Previato
Hob on peninsula in a small kitchen – Designer Antonio Previato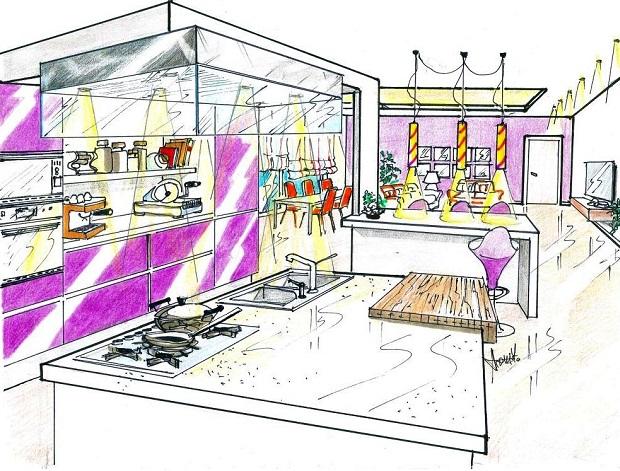 Hob on kitchen island – project drawing by Antonio Previato
Hob on kitchen island – project drawing by Antonio Previato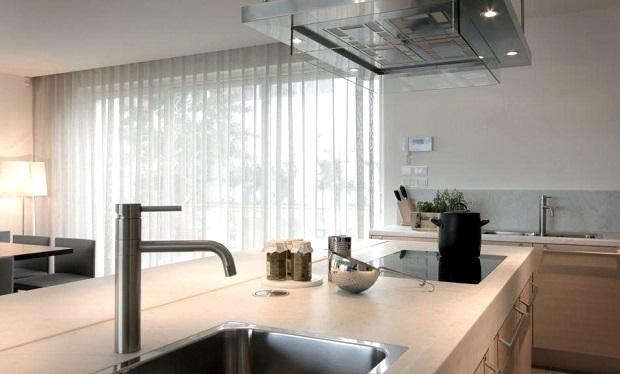 Hob on kitchen island – Arclinea project
Hob on kitchen island – Arclinea project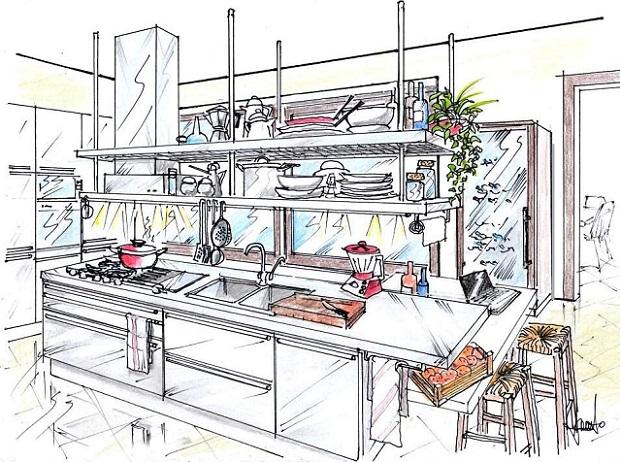 Hob on kitchen island – Designer Antonio Previato
Hob on kitchen island – Designer Antonio Previato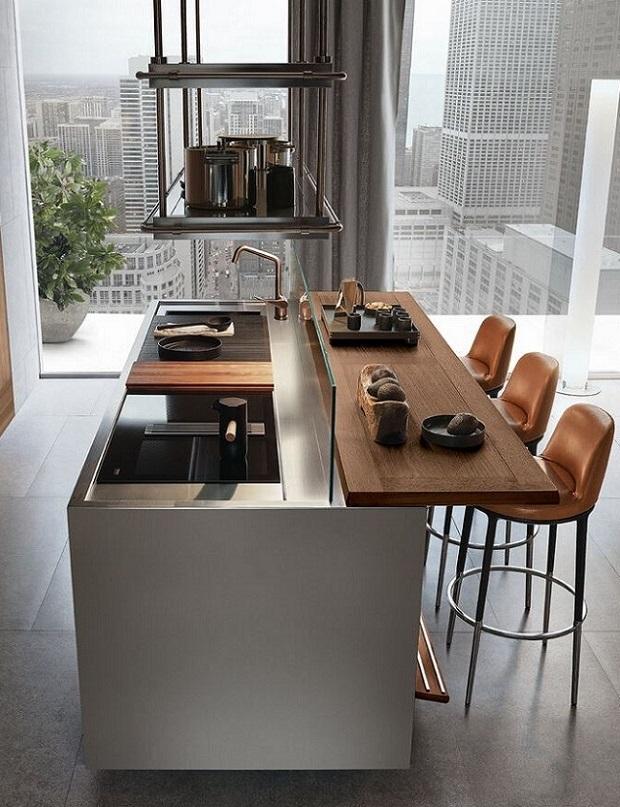 Hob on kitchen island Arclinea Italia Collection
Hob on kitchen island Arclinea Italia Collection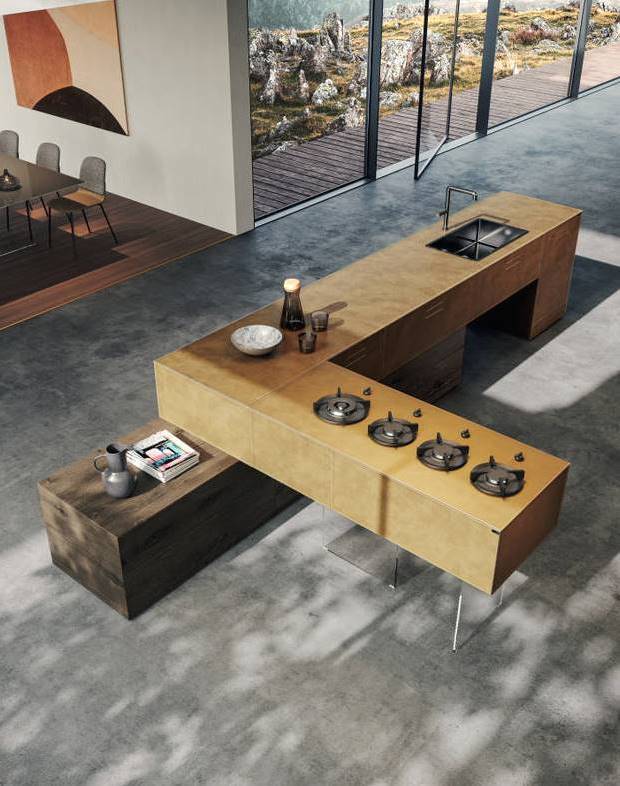 Hob on large L-shaped kitchen island – 36e8 Metal Xglass by Lago
Hob on large L-shaped kitchen island – 36e8 Metal Xglass by Lago